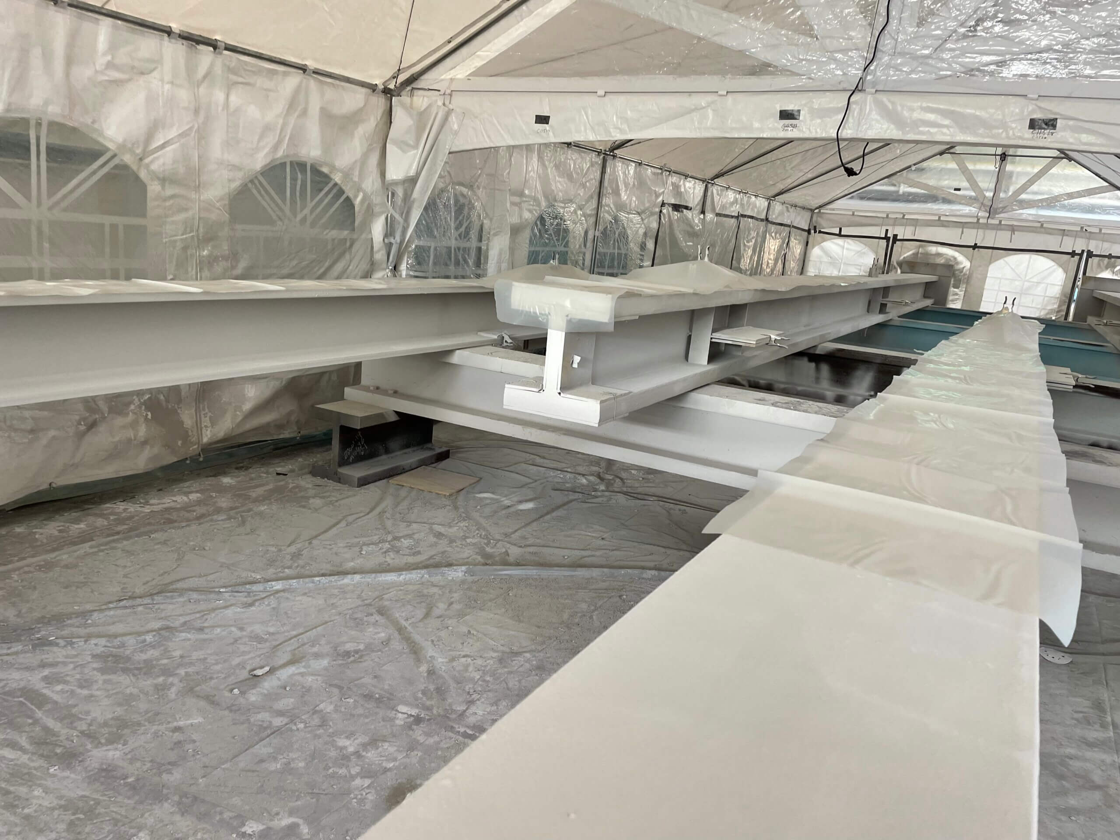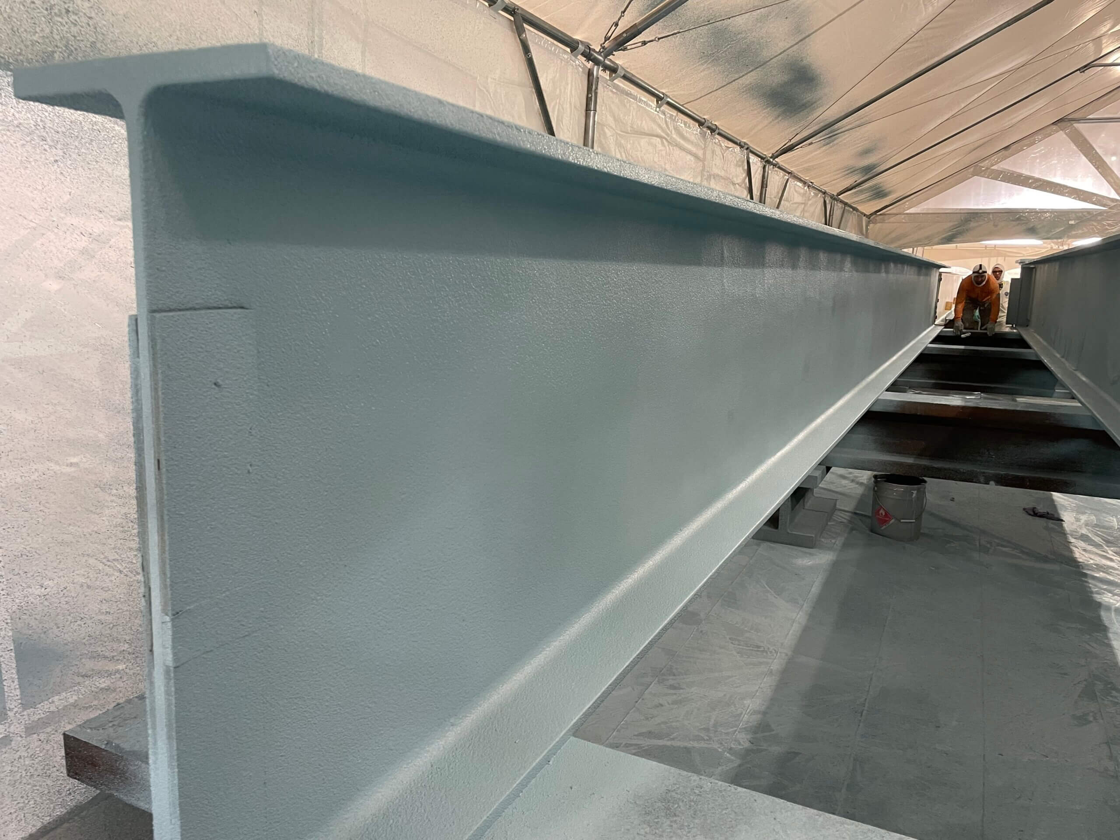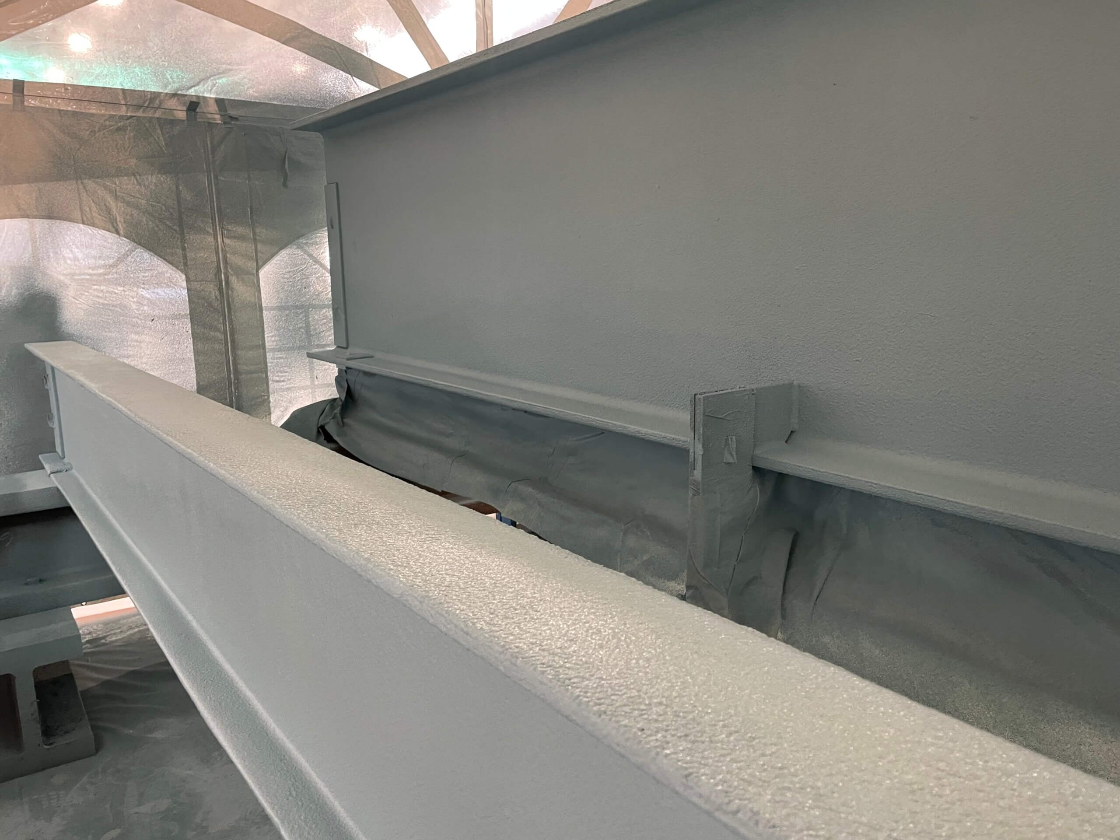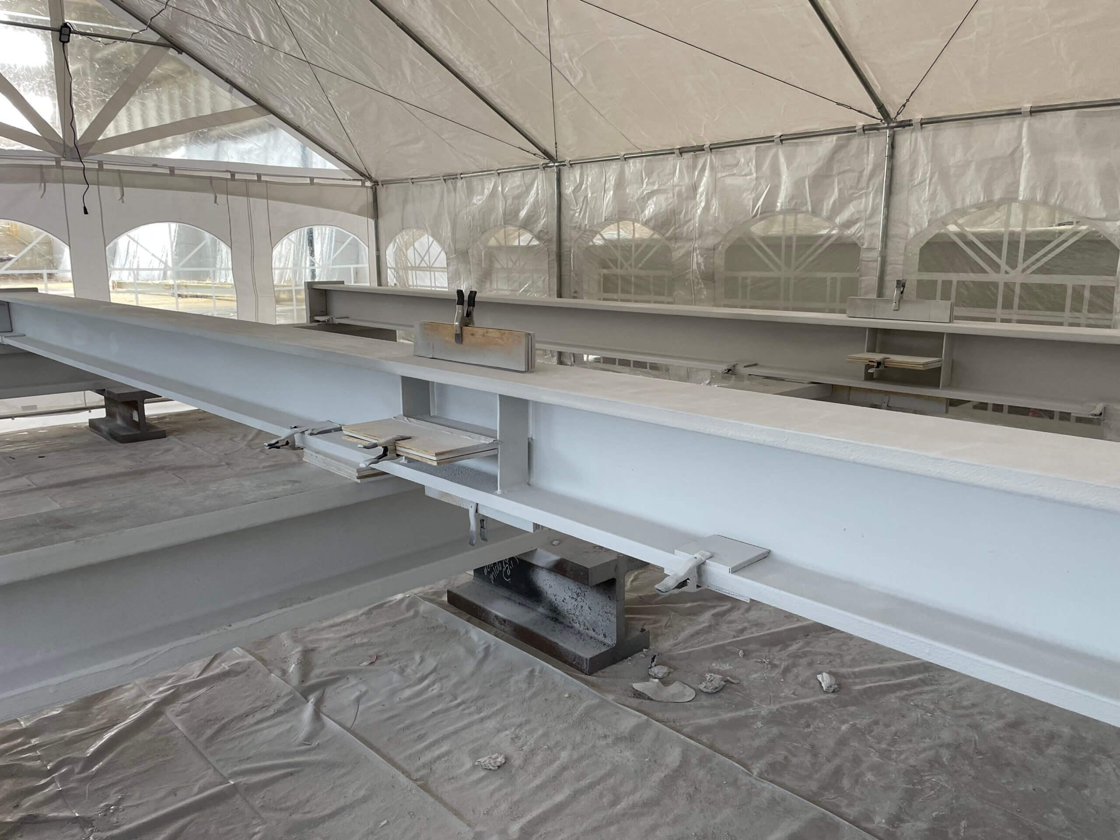Underground Tank Removal at Pilgrim Nuclear Station
Plymouth, Massachusetts

Sherwin-Williams’ new global headquarters is a 36-story building that is part of a multi-structure campus that also includes a two-story pavilion and parking garage. The tower itself will be Cleveland’s fourth tallest structure and will reshape that city’s skyline.
One of the major complexities of this project was that the work was spread across two different cities in two different states. The building’s structural steel was fabricated in Pennsylvania and delivered to Champion’s shop facility in Pittsburgh. There, crews created a temperature-controlled work environment by building containments within the warehouse space. An assembly line was then created to pass steel through the containments, where plural component spray units were used to apply both an epoxy-based intumescent fireproofing system (Firetex FX-9502) and an MMA fireproofing system (6002). Following application and curing of the materials, the steel was then transported to the building site in Cleveland, OH.
Following the erection of the steel, Champion’s crews then went to work addressing all connection points, which included surface preparation and application of fireproofing coatings, ultimately providing a complete fireproofing system overall structural steel.
Commenting on the significance of this project, Anthony Maracic, President of Champion Infrastructure said: “To be chosen by one of the largest paint manufacturers in the world to work on their corporate headquarters is an honor and a privilege. Hard work, dedication, safety, and quality do not go unnoticed.”
The complexity of this project provided an opportunity for Champion to expand its already extensive shop-applied expertise. It also presented an opportunity to cement its reputation with Midwest Steel, the company that contracted the work, while deepening Champion’s long-standing relationship with Sherwin-Williams, who elected to work with Champion, even though Champion did not submit the lowest bid.
Customer: Sherwin-Williams HQ
Architect: Pickard Chilton Architects
Completion Date: (Projected) February 2024
Size: 120,000 SF
Shop Applied Epoxy
Field Applied Epoxy
Intumescent Fireproofing
MMA Fireproofing



